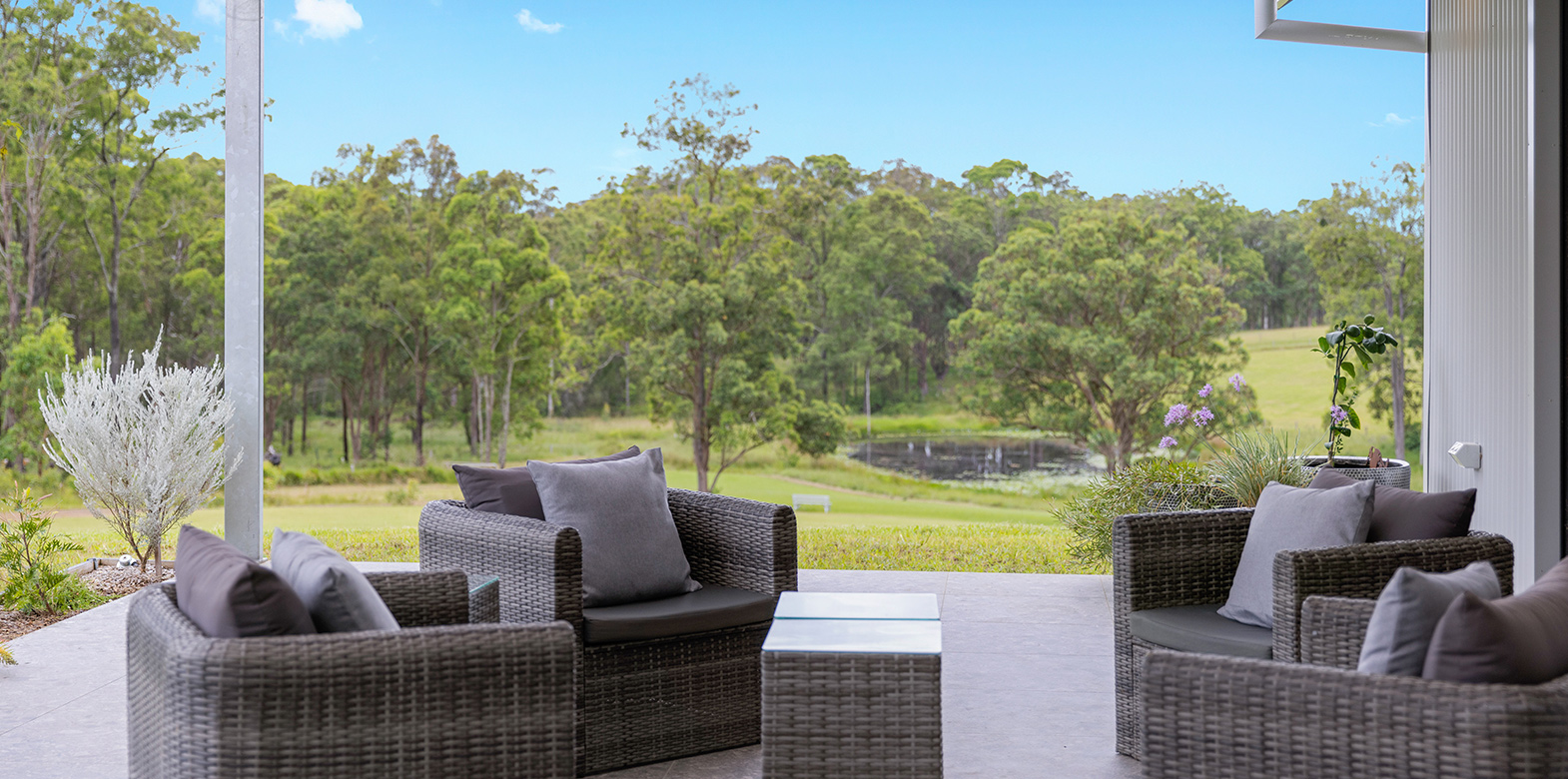Mondrook Hideaway – Modern Elegance with Rustic Australian Charm
Builders of distinction since 1958
About This Project
Perched on a grassy rise overlooking the breathtaking Manning Valley, this thoughtfully crafted three-bedroom home is a masterclass in blending light-filled modern living with the rugged beauty of its natural surroundings. Designed as an upmarket modern woolshed, the home pays homage to the iconic Australian architect Glen Murcutt, embracing simple, elegant lines and materials that speak to the landscape and climate.
Approach the home beneath a pitched roof entryway, where double black-framed glass doors open into a spacious gallery foyer adorned with curated artworks. To the right lie two bedrooms, comfortably positioned for family or guests, while beyond, expansive glass doors lead into the heart of the home: an open-plan living, dining, and kitchen area bathed in natural light.
The room’s centrepiece is a soaring floor-to-ceiling stone fireplace, framed by full-height windows that invite sweeping views of the valley and distant dam. Spotted gum timber flooring warms the space, grounding it firmly in its Australian context.
Featuring a large, waterfall island bench and expansive butler’s pantry, the custom kitchen is an entertainer’s delight, featuring energy-efficient appliances and an extremely generous amount of storage. The sizeable laundry, with large separate linen and broom closets, is conveniently located off the kitchen.
Thoughtful layout and privacy considerations are evident throughout. The T-shaped floor plan separates the master suite and study from the other bedrooms, perfect for retirees seeking quiet while hosting family. The master boasts a palatial ensuite and a large walk-in robe, while the oversized study caters to modern work-from-home needs.
Seamlessly extending from the open-plan areas is a vast north-facing tiled courtyard, shaded by a galvanised steel pergola destined to be cloaked in vines, creating a serene outdoor sanctuary overlooking the dam and bushland beyond.
Careful attention to ceiling design, opting for scissor trusses, ensures both thermal efficiency and clean internal lines, complementing the home’s passive solar design to minimise energy use. The house runs off a standalone solar system, supported by louvre windows for cross ventilation, LED lighting, and energy-efficient appliances. Water pressure is maintained by a multistage inverter pump drawing from a generous 100,000-litre poly-lined water tank.
The result is a bespoke forever home, expertly crafted to exceed expectations. An exquisite retreat that honours its environment and the clients’ vision for peaceful, sustainable living.
Project Highlights:
- Modern upmarket woolshed-inspired design with pitched roof entry and black-framed glass doors.
- Floor-to-ceiling stone fireplace framed by panoramic valley views.
- Spotted gum timber flooring adds warmth and Australian character.
- Chef’s kitchen with waterfall island bench, expansive butler’s pantry, and energy-efficient appliances.
- T-shaped layout for privacy, including a spacious master suite and oversized study.
- Large north-facing tiled courtyard with a galvanised steel pergola and a future green roof.
- Scissor trusses for clean internal lines and enhanced thermal performance.
- Passive solar design and a standalone solar power system with louvre windows for cross ventilation.
- 100,000-litre poly-lined water tank with multistage inverter pump.


































