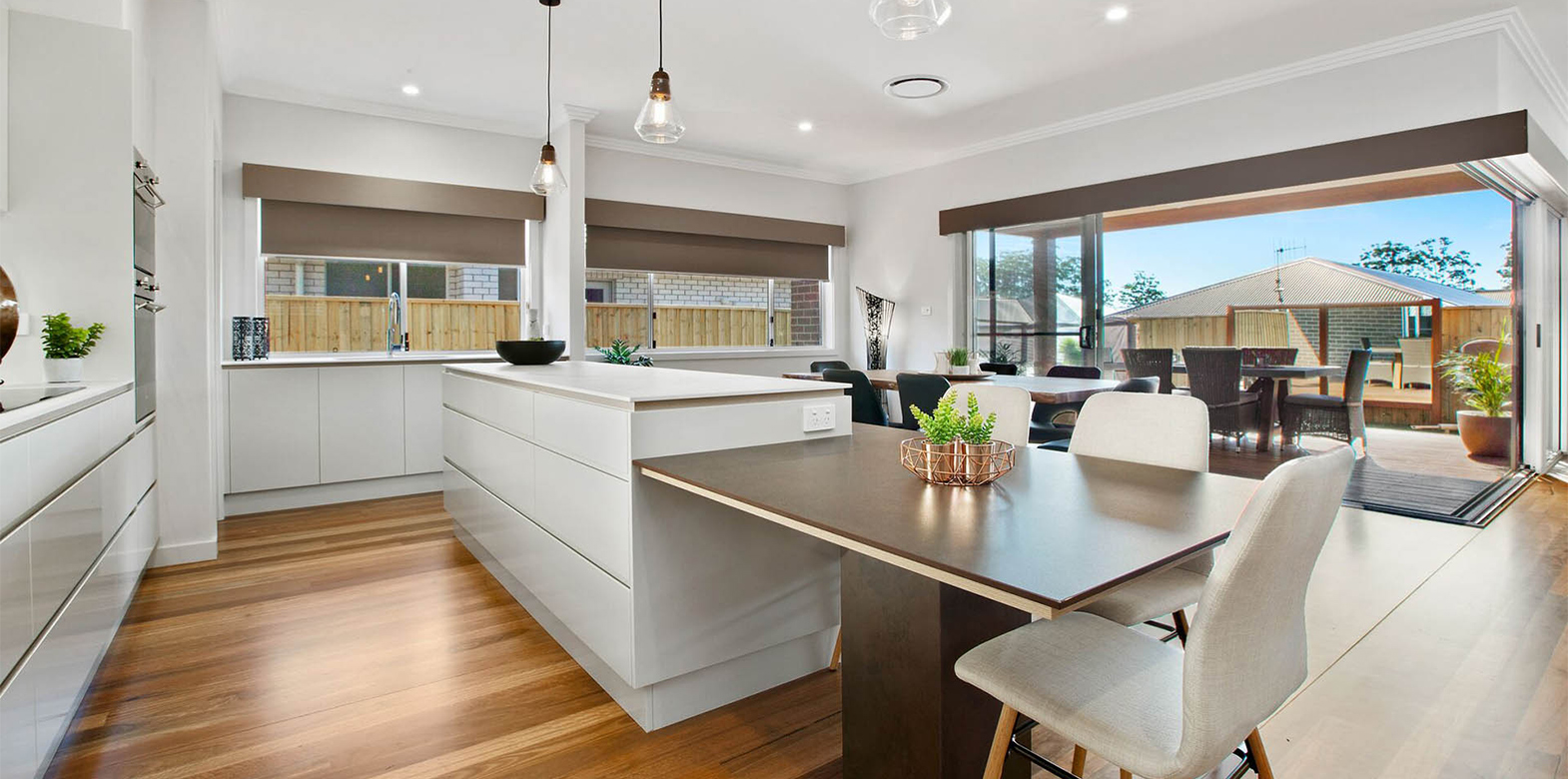The Lakewood – Modern Opulence Meets Timeless Elegance
Builders of distinction since 1958
About This Project
Quality and luxury abound in The Lakewood, an upmarket residence designed to impress at every turn. With soaring 9-foot ceilings, wide hallways, and rich spotted gum timber floors, this home radiates warmth and sophistication throughout its expansive layout. Natural light floods the interiors, accentuating the refined finishes and thoughtful design details that make this property truly special.
The heart of the home is the stunning open-plan kitchen, dining, and living area. Featuring custom 2-pac joinery, stylish Dekton benchtops, and a sleek glass splashback, the kitchen is a true culinary haven. An extra window above the sink invites more light, while a generous walk-in pantry ensures ample storage. This kitchen has earned an HIA Award for its flawless design and craftsmanship.
Entertainers will appreciate the large separate media room, complete with a cosy two-way gas fireplace that adds both ambience and warmth. The master suite is the pinnacle of luxury, boasting custom joinery throughout a spacious walk-through robe, and a resort-style ensuite featuring a his-and-hers 1800mm vanity with bevel-edged mirrors, plus a walk-in shower and freestanding bath beneath louvred glass windows.
Outdoor living is equally impressive with a covered hardwood alfresco deck and breezeway, providing versatile spaces for relaxation and social gatherings. Practicality has not been overlooked, with a large mudroom-style laundry, separate powder room, and a generous 6x6m double garage complemented by additional parking for larger vehicles.
From the decorative cornices to the high-quality tapware and LED lighting, every element of The Lakewood speaks to a lifestyle of modern opulence and timeless elegance.
Project Highlights:
- Breathtaking 9-foot ceilings with decorative cornice.
- Spotted gum timber flooring throughout.
- Award-winning kitchen with 2-pac cabinetry, Dekton benchtops, and glass splashback.
- Walk-in pantry and extra kitchen window for natural light.
- Large media room with two-way gas fireplace.
- Luxurious master suite with walk-through robe and resort-style ensuite.
- His and hers 1800mm vanity, freestanding bath, and louvred glass windows in bathrooms.
- Covered hardwood alfresco deck and breezeway.
- Mudroom-style laundry and separate powder room.
- 6x6m double garage with additional parking space.
- High-quality tapware, LED lighting, painted timber pergola.
- BASIX compliant with standard flat site works.













