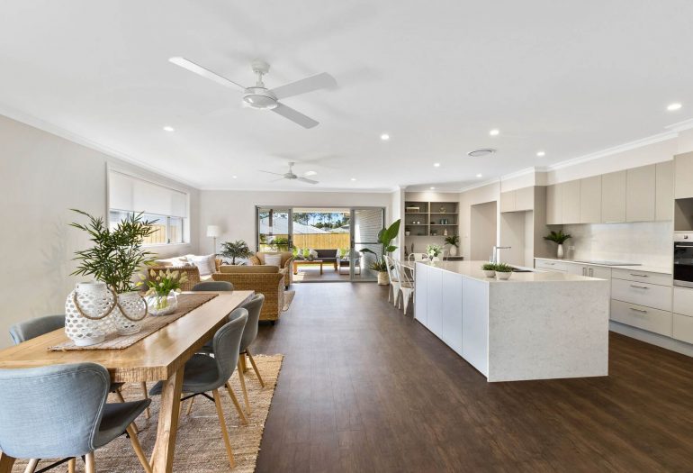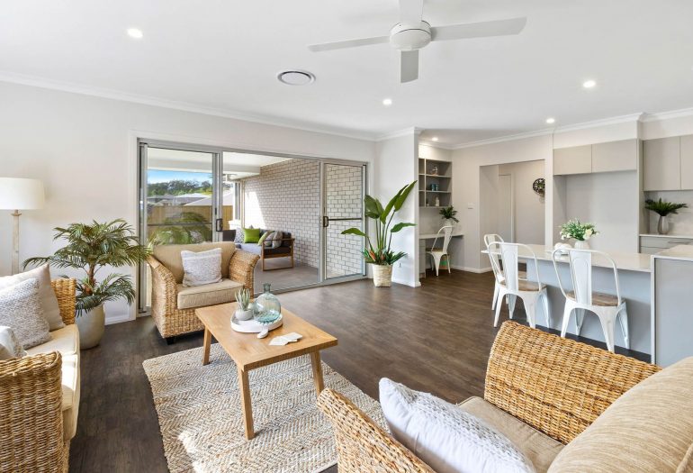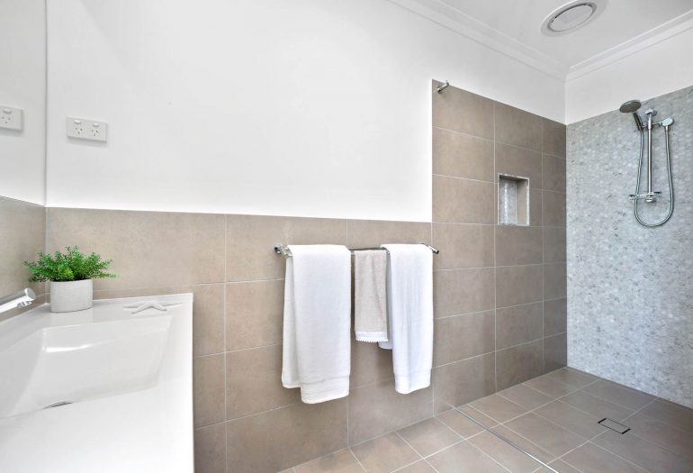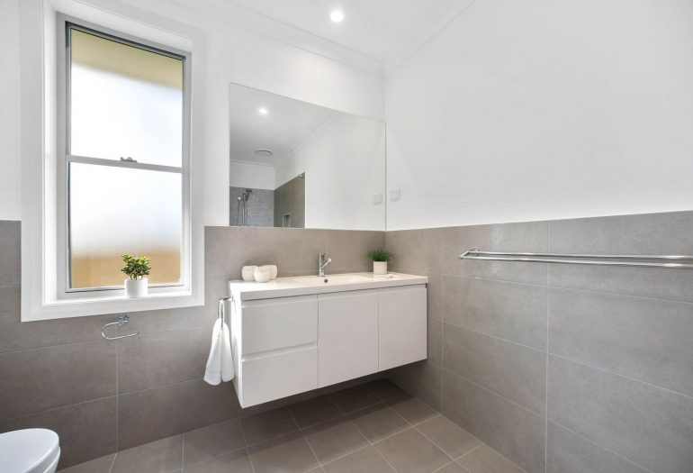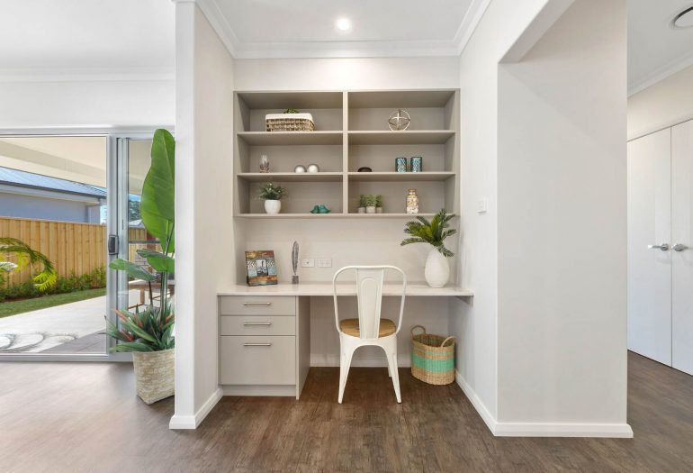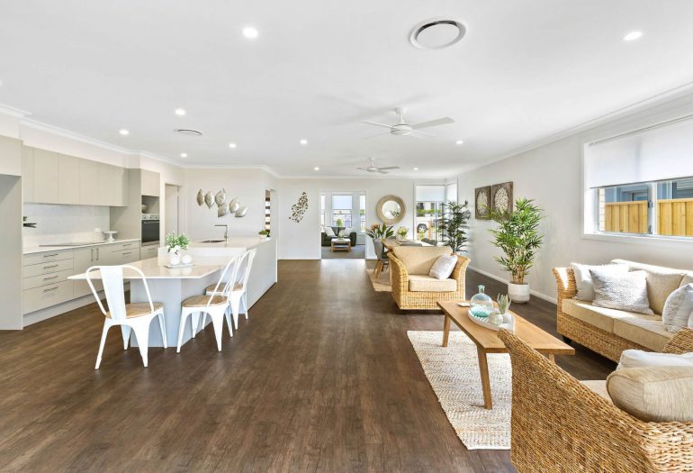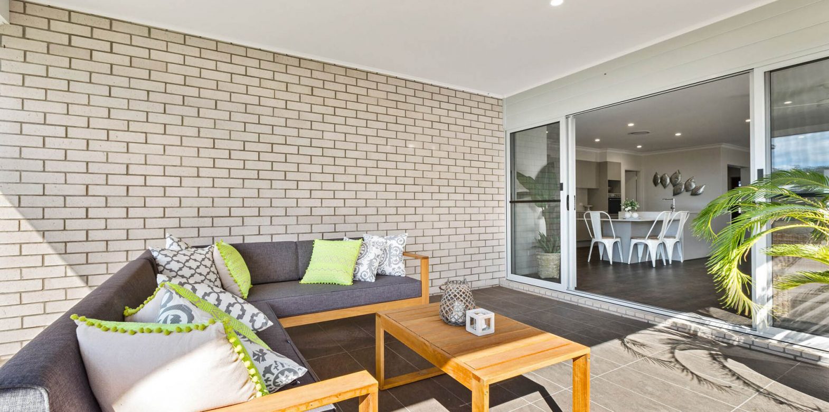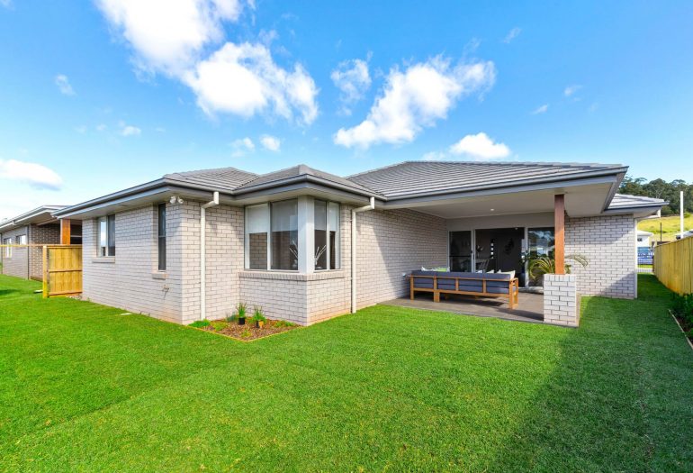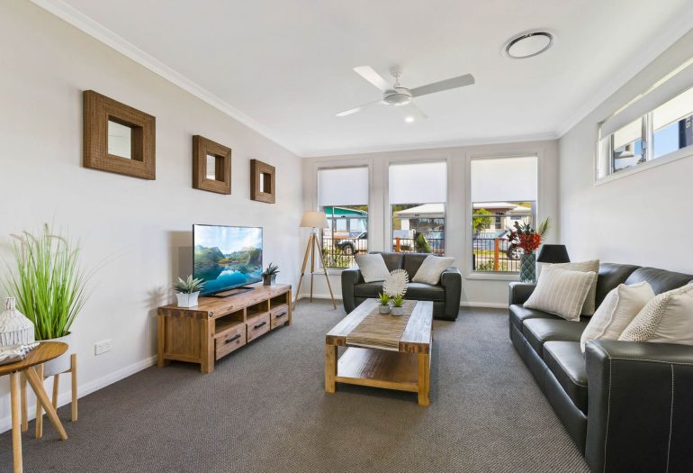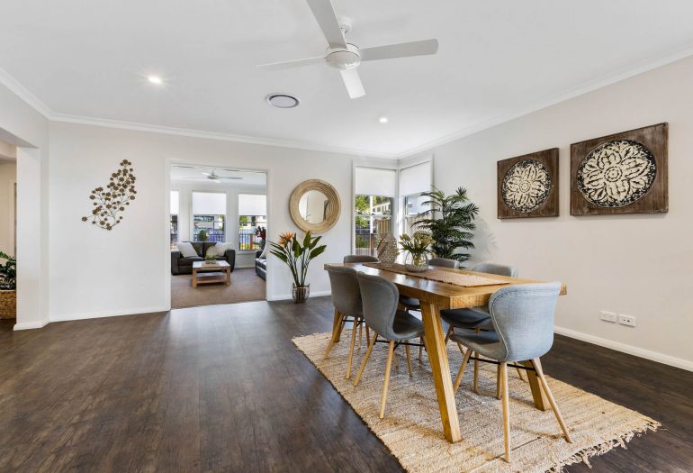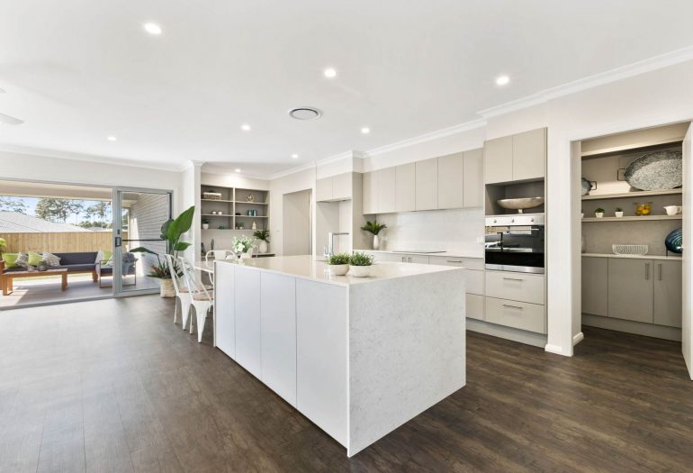The Sienna – Luxe Easy Living with Spacious Practicality
Builders of distinction since 1958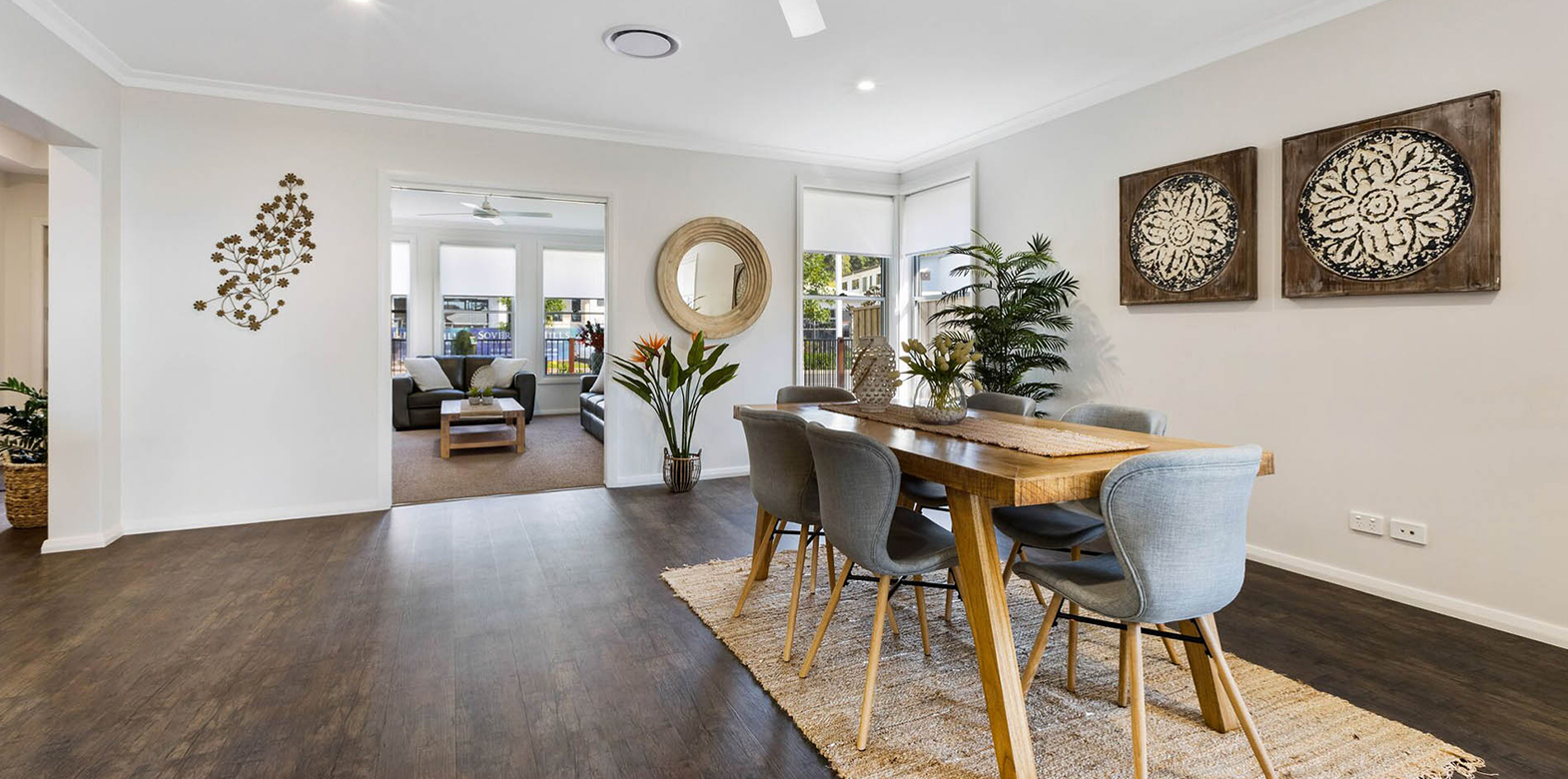
About This Project
This stunning four-bedroom, two-bathroom home is an embodiment of luxe, easy living, with a spacious, light-filled design that balances comfort and functionality. With 8’6” ceilings and an open-plan layout, every room feels expansive and inviting, making it ideal for both family life and entertaining.
Upon entering, you’re welcomed by a grand foyer that leads to versatile living spaces at the front of the home. The kitchen, dining, and living areas flow effortlessly into a connected media room, creating a hub for relaxation and socialising. Beyond, a large undercover alfresco with tiled flooring extends the living space outdoors, suitable for year-round enjoyment.
The kitchen is a true centrepiece, featuring custom joinery, a walk-in pantry, and laundry, all complemented by sleek stone benchtops with elegant waterfall edges and matching splashbacks. A dedicated study nook with custom joinery offers a functional workspace that blends seamlessly with the home’s sophisticated style.
Towards the rear, the private bedroom wing offers four generously sized bedrooms. The master suite impresses with a spacious walk-in robe and flexible ensuite options, providing a restful sanctuary. High-quality finishes such as easy-care European vinyl plank flooring, plush carpet, LED downlights, and ceiling fans add both style and practicality throughout.
Every detail, from the timber-look garage door to the integrated clothesline and energy-efficient wall and ceiling insulation, reflects a thoughtful design that balances aesthetic appeal with everyday convenience.
Project Highlights:
- Spacious 4-bedroom, 2-bathroom layout with 8’6” ceilings.
- Open-plan kitchen, dining, living, and connected media room.
- Custom joinery in the kitchen, walk-in pantry, laundry, and study nook.
- Sleek stone benchtops with waterfall edges and splashbacks.
- Large undercover alfresco area with tiled flooring.
- Master suite with a generous walk-in robe and flexible ensuite options.
- Easy-care European vinyl plank flooring and quality carpets.
- LED downlights, ceiling fans, and a timber-look garage door.
- Energy-efficient wall and ceiling insulation.
- Thoughtful inclusions: clothesline, brick letterbox, BASIX compliance.
